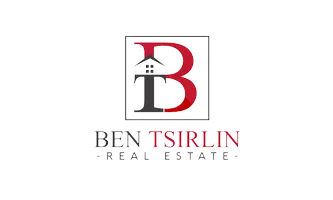REQUEST A TOUR If you would like to see this home without being there in person, select the "Virtual Tour" option and your agent will contact you to discuss available opportunities.
In-PersonVirtual Tour
$ 2,300
3 Beds
2 Baths
$ 2,300
3 Beds
2 Baths
Key Details
Property Type Single Family Home
Sub Type Detached
Listing Status Active
Purchase Type For Rent
Approx. Sqft 1500-2000
Subdivision Legacy
MLS Listing ID N12354305
Style Bungalow-Raised
Bedrooms 3
Property Sub-Type Detached
Property Description
Bright and spacious newly renovated 3-bedroom, 2-bathroom basement apartment located in a quiet andfamily-friendly neighborhood. This modern unit features an open concept kitchen, pot lights throughout,and large windows that bring in plenty of natural light, creating an open and inviting atmosphere.Conveniently situated right across from the highly rated Legacy Public School, and just minutes fromparks, Markham Stouffville Hospital, and a variety of amenities. Enjoy easy access to grocery storesincluding Walmart and Longos. Perfect for families or professionals looking for comfort, convenience,and a great community.
Location
Province ON
County York
Community Legacy
Area York
Rooms
Family Room No
Basement Apartment, Separate Entrance
Kitchen 1
Interior
Interior Features Carpet Free
Cooling Central Air
Fireplace No
Heat Source Gas
Exterior
Parking Features Available
Garage Spaces 1.0
Pool None
Roof Type Shingles
Lot Frontage 65.22
Lot Depth 229.44
Total Parking Spaces 2
Building
Unit Features Fenced Yard,Hospital,Library,Park,Public Transit,School
Foundation Block
Others
Security Features Carbon Monoxide Detectors
ParcelsYN No
Listed by CENTURY 21 PERCY FULTON LTD.






