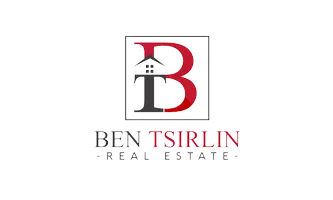REQUEST A TOUR If you would like to see this home without being there in person, select the "Virtual Tour" option and your agent will contact you to discuss available opportunities.
In-PersonVirtual Tour

$ 519,000
Est. payment | /mo
3 Beds
2 Baths
$ 519,000
Est. payment | /mo
3 Beds
2 Baths
Key Details
Property Type Single Family Home
Sub Type Detached
Listing Status Active
Purchase Type For Sale
Approx. Sqft 1100-1500
MLS Listing ID X12434028
Style 2-Storey
Bedrooms 3
Annual Tax Amount $3,068
Tax Year 2025
Property Sub-Type Detached
Property Description
Super starter home in established neighbourhood with good access to shopping, parks, schools, and highway. This solid 2 storey home offers an updated kitchen, spacious living room, dining room plus a main floor family room, 3 good-sized bedrooms and a 4-piece bath on the second floor. The basement offers a finished rec room, laundry and 2-piece bath plus storage. The fully fenced yard is shaded by mature trees and recently landscaped in the front. Close to schools, parks, shopping, golf, plus easy hwy access. Updates -- Furnace & Water Heater: 1 year old, Flooring on 2nd level: 1 year old, Several windows replaced in 2024, French drain at rear of home: 2025, Potential basement entrance & attic space could be finished.
Location
Province ON
County Brantford
Area Brantford
Rooms
Family Room No
Basement Full, Development Potential
Kitchen 1
Interior
Interior Features In-Law Capability, Water Heater Owned
Cooling Central Air
Fireplace No
Heat Source Gas
Exterior
Exterior Feature Deck, Landscaped, Privacy
Parking Features Front Yard Parking
Pool None
Roof Type Asphalt Shingle,Rolled
Lot Frontage 32.0
Lot Depth 100.0
Total Parking Spaces 2
Building
Building Age 51-99
Unit Features Fenced Yard,Golf,Park,Public Transit,School
Foundation Concrete Block
Listed by RE/MAX ESCARPMENT REALTY INC.






