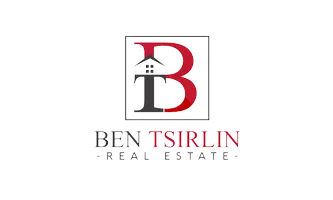REQUEST A TOUR If you would like to see this home without being there in person, select the "Virtual Tour" option and your agent will contact you to discuss available opportunities.
In-PersonVirtual Tour

$ 629,990
Est. payment | /mo
3 Beds
2 Baths
$ 629,990
Est. payment | /mo
3 Beds
2 Baths
Key Details
Property Type Apartment
Sub Type Condo Apartment
Listing Status Active
Purchase Type For Sale
Approx. Sqft 900-999
Subdivision Unionville
MLS Listing ID N12539756
Style Apartment
Bedrooms 3
HOA Fees $905
Annual Tax Amount $2,400
Tax Year 2025
Property Sub-Type Condo Apartment
Property Description
Beautifully Maintained 2+Den Unit in a Prime Markham Location!Very Spacious Unit with 9-ft ceilings and abundant natural light throughout. Features a modern kitchen, open-concept layout, and quality laminate flooring. Convenient ground-level access - no waiting for elevators! Located in the highly sought-after school district for Unionville High School and Parkview Public School.Just minutes to Downtown Markham, Viva Transit, GO Station, YMCA, and easy access to Hwy 404/407. Enjoy a well-managed building with exceptional amenities including an indoor pool, whirlpool, sauna, fitness centre, party/meeting room, 24-hour concierge, security, visitor parking, and more.A perfect combination of comfort, convenience, and community - don't miss this opportunity!
Location
Province ON
County York
Community Unionville
Area York
Rooms
Family Room No
Basement None
Kitchen 1
Separate Den/Office 1
Interior
Interior Features None
Heating Yes
Cooling Central Air
Fireplace No
Heat Source Gas
Exterior
Parking Features Underground
Garage Spaces 1.0
Exposure South
Total Parking Spaces 1
Balcony Terrace
Building
Story 1
Locker Owned
Others
Pets Allowed Yes-with Restrictions
ParcelsYN No
Listed by GET HOME REALTY INC.






