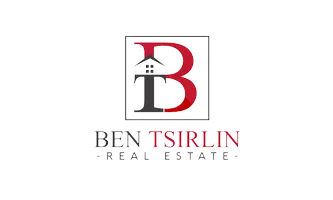REQUEST A TOUR If you would like to see this home without being there in person, select the "Virtual Tour" option and your advisor will contact you to discuss available opportunities.
In-PersonVirtual Tour

$ 488,000
Est. payment | /mo
2 Beds
2 Baths
$ 488,000
Est. payment | /mo
2 Beds
2 Baths
Key Details
Property Type Apartment
Sub Type Condo Apartment
Listing Status Active
Purchase Type For Sale
Approx. Sqft 600-699
Subdivision Unionville
MLS Listing ID N12551896
Style Apartment
Bedrooms 2
HOA Fees $703
Annual Tax Amount $2,730
Tax Year 2025
Property Sub-Type Condo Apartment
Property Description
Downtown Markham at its best, this beautiful unit has unobstructed views and tons of natural light. Gorgeous sunsets and finishes, this unit boasts a stylish kitchen with sleek countertops and island, backsplash, upgraded cabinetry, built in appl. Primary offers a 4 pc ensuite bath with large walk in closet. Exclusive connectivity to luxurious Marriott hotel amenities, incl.24-hour gym, beautiful indoor swimming pool, and the buildings private party room, gym, rooftop garden with BBQs, party room, concierge, car wash. Steps to top-notch restaurants, GoodLife Fitness, Cineplex, and York University's new Markham campus; convenience and entertainment. Bus Service to James Robinson P.S., Steps to the Bus/GO Train, Whole Foods, Hwy 407, and Hwy 7 and more. Commuting and daily errands is a breeze. Living at its finest luxury, convenience, and unbeatable views!
Location
Province ON
County York
Community Unionville
Area York
Rooms
Family Room No
Basement None
Kitchen 1
Interior
Interior Features None
Cooling Central Air
Fireplace Yes
Heat Source Gas
Exterior
Parking Features None
Garage Spaces 1.0
Exposure West
Total Parking Spaces 1
Balcony Open
Building
Building Age 6-10
Story 10
Locker Owned
Others
Pets Allowed Yes-with Restrictions
ParcelsYN No
Listed by CENTURY 21 ATRIA REALTY INC.






