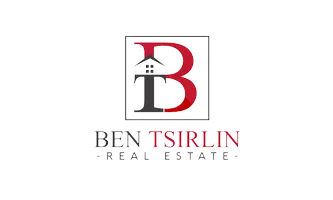
3 Beds
2 Baths
3 Beds
2 Baths
Key Details
Property Type Condo
Sub Type Condo Apartment
Listing Status Active
Purchase Type For Sale
Approx. Sqft 1000-1199
Subdivision Unionville
MLS Listing ID N12556328
Style Apartment
Bedrooms 3
HOA Fees $588
Annual Tax Amount $3,403
Tax Year 2025
Property Sub-Type Condo Apartment
Property Description
Location
Province ON
County York
Community Unionville
Area York
Rooms
Family Room No
Basement None
Kitchen 1
Separate Den/Office 1
Interior
Interior Features Other
Cooling Central Air
Inclusions S.S. Fridge, S.S. Microwave, B/I Electric cooktop, B/I Oven, B/I Range Hood, B/I Dishwasher, Washer, Dryer, Custom Window Covering, and Existing Lighting Fixtures.
Laundry Ensuite
Exterior
Garage Spaces 1.0
Amenities Available Gym, Indoor Pool, Party Room/Meeting Room, Rooftop Deck/Garden, Sauna, Visitor Parking
Exposure South West
Total Parking Spaces 1
Balcony Open
Building
Architectural Style Apartment
Locker Owned
Others
Senior Community Yes
Pets Allowed Yes-with Restrictions
ParcelsYN No






