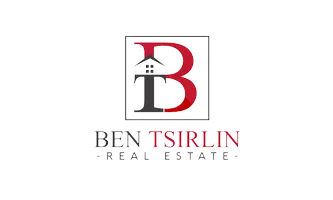REQUEST A TOUR If you would like to see this home without being there in person, select the "Virtual Tour" option and your agent will contact you to discuss available opportunities.
In-PersonVirtual Tour

$ 799,000
Est. payment | /mo
2 Beds
2 Baths
$ 799,000
Est. payment | /mo
2 Beds
2 Baths
Key Details
Property Type Apartment
Sub Type Condo Apartment
Listing Status Active
Purchase Type For Sale
Approx. Sqft 800-899
Subdivision Waterfront Communities C1
MLS Listing ID C12561526
Style Apartment
Bedrooms 2
HOA Fees $778
Annual Tax Amount $4,856
Tax Year 2025
Property Sub-Type Condo Apartment
Property Description
Modern 4-year-new 2-bedroom, 2-bath suite at 99 John St featuring a well-designed 870 sq ft layout with 9 ft ceilings and a bright split-bedroom floor plan. Enjoy a contemporary open-concept kitchen with stainless steel appliances, quartz countertops, designer cabinetry, and under-cabinet lighting. The spacious principal bedroom includes a walk-in closet and 4-pc ensuite, while the second bedroom offers excellent size and comfort. Large balcony with unobstructed city views. Parking and locker included. Ideally situated in the heart of the Entertainment District with unmatched walkability-steps to theatres, top restaurants, Queen West, Financial District, PATH, streetcar, and St. Andrew & Osgoode subway stations. Exceptional building amenities include 24-hour concierge, fitness center, business center, private dining and media rooms, guest suites, outdoor pool, hot tub, sun deck, and BBQ terrace. A perfect urban lifestyle with a Walk Score of 100.
Location
Province ON
County Toronto
Community Waterfront Communities C1
Area Toronto
Rooms
Family Room No
Basement None
Kitchen 1
Interior
Interior Features Other
Cooling Central Air
Fireplace No
Heat Source Gas
Exterior
Garage Spaces 1.0
Exposure North West
Total Parking Spaces 1
Balcony Open
Building
Story 35
Locker Owned
Others
Pets Allowed Yes-with Restrictions
ParcelsYN No
Listed by RE/MAX REALTRON WENDY ZHENG REALTY






