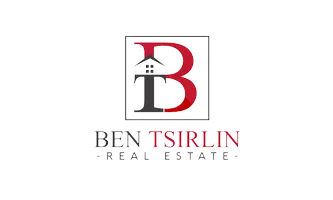REQUEST A TOUR If you would like to see this home without being there in person, select the "Virtual Tour" option and your agent will contact you to discuss available opportunities.
In-PersonVirtual Tour

$ 4,500
4 Beds
4 Baths
$ 4,500
4 Beds
4 Baths
Key Details
Property Type Single Family Home
Sub Type Detached
Listing Status Active
Purchase Type For Rent
Approx. Sqft 3000-3500
Subdivision Hurontario
MLS Listing ID W12562942
Style 2-Storey
Bedrooms 4
Property Sub-Type Detached
Property Description
Welcome to this beautifully maintained home - a true masterpiece of quality and care, occupied by a single family since new. Perfectly situated just minutes from Square One, Celebration Square, YMCA, GO Transit, the Living Arts Centre, Sheridan and Mohawk College campuses, parks, trails, schools, Highway 403, and more. The main level features a grand open-to-above foyer, an elegant formal living and dining area, a cozy family room with a gas fireplace, a bright and functional kitchen, a convenient laundry room, a powder room, and a private home office. Upstairs, you'll find four spacious bedrooms and two full bathrooms, including a luxurious primary suite complete with a sunlit sitting area, vanity space, walk-in closet, and a 4-piece ensuite featuring a double vanity and glass-enclosed shower. The fully finished basement offers a generous recreation area with a built-in bar and a fireplace - perfect for entertaining guests or enjoying cozy family nights in. Step outside to a beautifully maintained backyard with no rear neighbours, offering complete privacy. Enjoy your mornings under the gazebo on the deck, sipping coffee and soaking in the sunshine. This home truly combines comfort, elegance, and convenience - ready for you to move in and enjoy. Some pictures are Virtually Staged
Location
Province ON
County Peel
Community Hurontario
Area Peel
Rooms
Family Room Yes
Basement Finished
Kitchen 2
Interior
Interior Features Other
Cooling Central Air
Fireplaces Type Natural Gas
Fireplace Yes
Heat Source Gas
Exterior
Garage Spaces 2.0
Pool None
Roof Type Shingles
Lot Frontage 39.37
Lot Depth 165.98
Total Parking Spaces 6
Building
Building Age 16-30
Foundation Unknown
Others
ParcelsYN No
Listed by CENTURY 21 LEGACY LTD.






