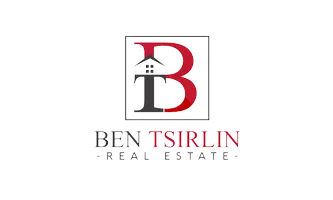REQUEST A TOUR If you would like to see this home without being there in person, select the "Virtual Tour" option and your agent will contact you to discuss available opportunities.
In-PersonVirtual Tour

$ 649,000
Est. payment | /mo
2 Beds
2 Baths
$ 649,000
Est. payment | /mo
2 Beds
2 Baths
Key Details
Property Type Apartment
Sub Type Condo Apartment
Listing Status Active
Purchase Type For Sale
Approx. Sqft 600-699
Subdivision Unionville
MLS Listing ID N12563194
Style Apartment
Bedrooms 2
HOA Fees $477
Annual Tax Amount $2,463
Tax Year 2025
Property Sub-Type Condo Apartment
Property Description
Welcome to Gallery Square Condos by The Remington Group, one of Downtown Markham's most desirable new addresses. This brand-new 1Bedroom + Den, 2 Full Bath suite features a rare south exposure, offering an abundance of natural light and breathtaking scenery. The versatileden can easily function as a second bedroom or home office, making it perfect for todays lifestyle. Over $25,000 in upgrades have beeninvested, including soaring 10ft smooth ceilings, built-in appliances, a stylish kitchen island, custom backsplash, and beautifully upgraded bathrooms. Residents will enjoy access to a wealth of luxury amenities, including a state-of-the-art fitness centre, 24-hour concierge service,outdoor kids play area, outdoor basketball court, and elegant social and entertainment spaces. Ideally located, the building is just steps fromRuths Chris Steakhouse, VIP Cineplex, shops, restaurants, and public transit, with York University only 2 minutes away. A rare opportunity to owna thoughtfully upgraded suite in the heart of Downtown Markham
Location
Province ON
County York
Community Unionville
Area York
Rooms
Family Room No
Basement None
Kitchen 1
Separate Den/Office 1
Interior
Interior Features None
Cooling Central Air
Fireplace No
Heat Source Gas
Exterior
Exposure South
Total Parking Spaces 1
Balcony Open
Building
Building Age 0-5
Story 18
Locker Owned
Others
Pets Allowed Yes-with Restrictions
ParcelsYN No
Virtual Tour https://virtualtourrealestate.ca/September2025/September9AAUnbranded/
Listed by ROYAL LEPAGE CERTIFIED REALTY






