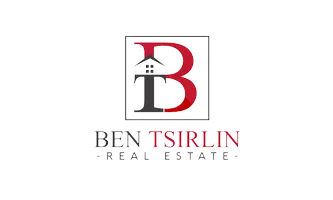
2 Beds
1 Bath
2 Beds
1 Bath
Key Details
Property Type Condo, Townhouse
Sub Type Condo Townhouse
Listing Status Active
Purchase Type For Sale
Approx. Sqft 600-699
Subdivision Niagara
MLS Listing ID C12565102
Style Stacked Townhouse
Bedrooms 2
HOA Fees $567
Annual Tax Amount $2,760
Tax Year 2024
Property Sub-Type Condo Townhouse
Property Description
Location
Province ON
County Toronto
Community Niagara
Area Toronto
Rooms
Family Room No
Basement None
Kitchen 1
Interior
Interior Features Carpet Free, On Demand Water Heater, Primary Bedroom - Main Floor
Cooling Central Air
Fireplace No
Heat Source Gas
Exterior
Parking Features Underground
Garage Spaces 1.0
Exposure East
Total Parking Spaces 1
Balcony Terrace
Building
Building Age 16-30
Story 01
Unit Features Lake/Pond,Park,Public Transit,School
Locker None
Others
Pets Allowed Yes-with Restrictions
ParcelsYN No






