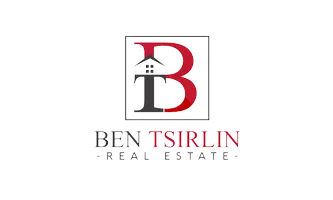REQUEST A TOUR If you would like to see this home without being there in person, select the "Virtual Tour" option and your advisor will contact you to discuss available opportunities.
In-PersonVirtual Tour

$ 1,050,000
Est. payment | /mo
4 Beds
4 Baths
$ 1,050,000
Est. payment | /mo
4 Beds
4 Baths
Key Details
Property Type Condo, Townhouse
Sub Type Condo Townhouse
Listing Status Active
Purchase Type For Sale
Approx. Sqft 1800-1999
Subdivision Erin Mills
MLS Listing ID W12568166
Style 2-Storey
Bedrooms 4
HOA Fees $980
Annual Tax Amount $5,045
Tax Year 2025
Property Sub-Type Condo Townhouse
Property Description
Nestled along the beautiful ravine trail system of Sawmill Valley, in the sought after gated community of Eagle Ridge, you will delight in this expansive executive two storey end-unit townhome offering over 2750sf of finished living space, with a versatile lower level perfect for family, work, or recreation. Step into a spacious foyer with a large coat closet and secondary access through the private garage. The main level is beautifully appointed with hardwood flooring throughout, complemented by crown moulding and wainscotting. The formal dining room enjoys a northwest exposure, filling the space with natural light. A bright and airy living room and breakfast area with many large windows, new blinds, gas fireplace, and walkout to back patio through sliding glass doors. Notice the conveniently located private powder room. The newly renovated kitchen is a highlight, featuring a quartz countertop, classic white cabinetry with large pot drawers and an additional sliding door to the barbecue patio. Upstairs, enjoy the new wood staircase with new spindles and railing. The primary bedroom overlooks the backyard with two large windows, spacious walk-in closet and fully renovated ensuite with glass-enclosed shower and separate vanities with storage. Two additional bedrooms offer large windows and ample closet space, with the second bedroom featuring an attractive bay window. The main 4-piece bathroom includes a tub/shower combination with a quartz-topped vanity. Upper level laundry washer and dryer is conveniently located. Additions include security guard at gate, a private recreation centre with indoor pool, hot tub, sauna, racquetball court and library. All included in your fees.
Location
Province ON
County Peel
Community Erin Mills
Area Peel
Rooms
Family Room No
Basement Finished, Full
Kitchen 1
Separate Den/Office 1
Interior
Interior Features Auto Garage Door Remote, Other, Water Heater, Water Meter
Cooling Central Air
Fireplace Yes
Heat Source Gas
Exterior
Parking Features Private
Garage Spaces 1.0
Exposure North West
Total Parking Spaces 2
Balcony None
Building
Story 1
Locker None
Others
Pets Allowed Yes-with Restrictions
ParcelsYN No
Listed by RE/MAX Escarpment Realty Inc., Brokerage






