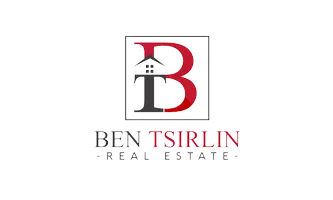REQUEST A TOUR If you would like to see this home without being there in person, select the "Virtual Tour" option and your agent will contact you to discuss available opportunities.
In-PersonVirtual Tour

$ 825,000
Est. payment | /mo
4 Beds
4 Baths
$ 825,000
Est. payment | /mo
4 Beds
4 Baths
Key Details
Property Type Condo, Townhouse
Sub Type Condo Townhouse
Listing Status Active
Purchase Type For Sale
Approx. Sqft 1600-1799
Subdivision Erin Mills
MLS Listing ID W12568976
Style 2-Storey
Bedrooms 4
HOA Fees $458
Annual Tax Amount $4,404
Tax Year 2025
Property Sub-Type Condo Townhouse
Property Description
Sun-filled, south-east facing executive townhouse in a quiet Erin Mills community. Features an elegant primary retreat with sunken sitting area, fireplace, W/I closet, and 4-pc ensuite, plus a spacious 2nd bedroom with its own ensuite. Main level offers hardwood floors and a welcoming living room with fireplace and walkout to a new private patio overlooking peaceful green space. Finished basement adds a flexible 3rd bedroom/den, living area, 3-pc bath, rec room, laundry zone, and storage. Recent updates include a new furnace, washer, dryer, and microwave (all under warranty).Low condo fees cover pool, playground, green spaces, landscaping, snow removal, and visitor parking. Close to South Common, parks, trails, schools, transit, highways, UTM, and Erin Mills Town Centre.
Location
Province ON
County Peel
Community Erin Mills
Area Peel
Rooms
Family Room Yes
Basement Full, Finished
Kitchen 1
Separate Den/Office 2
Interior
Interior Features Other
Cooling Central Air
Fireplace Yes
Heat Source Electric
Exterior
Garage Spaces 1.0
Exposure South East
Total Parking Spaces 3
Balcony Terrace
Building
Story 1
Locker None
Others
Pets Allowed Yes-with Restrictions
ParcelsYN No
Virtual Tour https://player.vimeo.com/video/1137431907?badge=0&autopause=0&player_id=0&app_id=58479
Listed by HOMELIFE/VISION REALTY INC.






