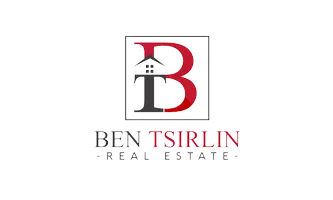$1,355,000
$1,399,000
3.1%For more information regarding the value of a property, please contact us for a free consultation.
6 Beds
5 Baths
SOLD DATE : 11/22/2025
Key Details
Sold Price $1,355,000
Property Type Single Family Home
Sub Type Detached
Listing Status Sold
Purchase Type For Sale
Approx. Sqft 3000-3500
Subdivision Malton
MLS Listing ID W12537142
Sold Date 11/22/25
Style 2-Storey
Bedrooms 6
Annual Tax Amount $9,428
Tax Year 2024
Property Sub-Type Detached
Property Description
Stunning CUSTOM built 3300 sq. foot detached home with a gorgeous stone front that has to be seen! Beautiful double door entry with an open to above. This freshly painted home features hardwood floors throughout, smooth ceilings, shutters, pot lights, a wrought iron spindle staircase. There are 4 spacious bedrooms all with walk in closets, 3 with coffered ceilings, 2 with Ensuite and 2 with a jack and Jill. Spacious main floorplan including a huge combined living and dining room. Modern kitchen with quartz counters, soft closure drawers and plenty of cabinets that opens up to an over sized family room. Sun filled breakfast area leads to a fully fenced backyard through glass doors. Roomy 4 car driveway with a double car garage that includes a built in work area on brand new epoxy flooring. Partially finished basement with a self contained 2 bedroom unit with separate entrance currently tenanted (tenant willing to stay). **EXTRAS** 2 fridges, 2 stoves, 2 washers, 2 dryers, water heater is OWNED.
Location
Province ON
County Peel
Community Malton
Area Peel
Rooms
Family Room Yes
Basement Partially Finished, Separate Entrance
Kitchen 2
Separate Den/Office 2
Interior
Interior Features Water Heater Owned, Auto Garage Door Remote
Cooling Central Air
Fireplaces Type Family Room
Exterior
Parking Features Private
Garage Spaces 2.0
Pool None
Roof Type Shingles
Lot Frontage 51.0
Lot Depth 125.0
Total Parking Spaces 6
Building
Building Age 6-15
Foundation Concrete
Others
Senior Community Yes
Security Features None
ParcelsYN No
Read Less Info
Want to know what your home might be worth? Contact us for a FREE valuation!

Our team is ready to help you sell your home for the highest possible price ASAP






